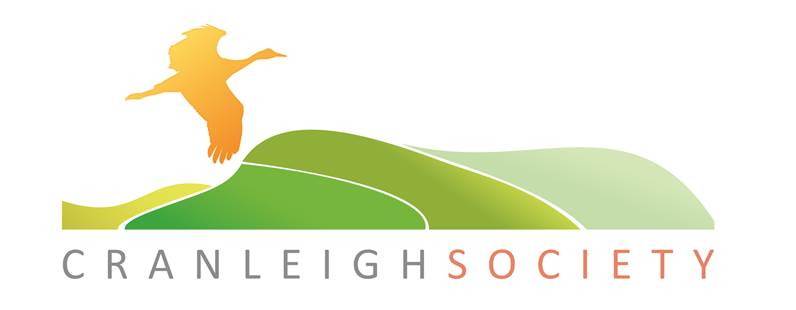NEW BUILD OF CRANLEIGH PRIMARY SCHOOL, BUT ON EXISTING SITE – CofE desktop study by architect
Issues to be considered in relation to the alternative proposal of building a new school on the current Middle School site – using, primarily, the plans already developed by Surrey County Council (SCC) for a full new build on a green field elsewhere.
SCC have stated that the existing site is not big enough to accommodate the amalgamation of the 2 existing schools plus the nursery and future 1 Form Entry expansion. (FAQs April 2020).
If it can be shown that this can be achieved on the existing Middle School site while keeping the existing Middle and Infants Schools open the following programme might be adopted which will be considerably cheaper than the refurbishment proposal offered by SCC.
It is assumed that the plans for the new school prepared for the site adjacent to the Social Club incorporate all the requirements stated in Paragraph 1.
The plans would need to be re-orientated to suit the new location but otherwise need not be significantly changed. For the purpose of this exercise the same footprint has been used.
Despite costs associated with the additional 28 weeks this alternative proposal should be considerably cheaper than the 179 weeks suggested for the refurbishment of the existing buildings plus the other necessary extensions and far less disruptive for the children.
If the existing grass playing field next to the Social Club can be used by the Primary School there will be no need for the 3G pitch. Perhaps this money can be redirected towards the construction of the new school?
Obviously the Infants School site can still be sold for housing. If the money coming from central government can be also redirected to building on the existing site there will be a shortfall needing to be addressed as the Middle School site will not now be sold for housing development.
The attached sketch plans indicate how this might hopefully be achieved.
A degree of cut and fill would need to be undertaken on the site to overcome the cross fall.
A topographical survey has been undertaken by SCC of the Middle School site so no additional costs would be involved in this respect.
Has demolition of the existing Middle School buildings been included by SCC in preparation for the site being sold for housing development?
Incoming mains services are likely to be cheaper into the Middle School site than the greater distance between Parsonage Road and the proposed site next to the Social Club.
Basic construction costs for the new school should be similar n either of the sites being considered.
Better, safer access and parking provision can be incorporated along the Parsonage Road frontage making it easier for parents to drop off and collect their children.
Minor redesign of scheme and new TP application 24 weeks
Tender negotiation and placement of contract – 12 weeks
Construction of school and demolition of Horsa blocks – 52 weeks
Relocation of children and occupation – 2 weeks
Total 90 weeks (an additional 28 weeks over the 62 weeks quoted for the new school new by the Social Club
Demolition of existing school buildings- 12 weeks
Completion of external works- 8 weeks



